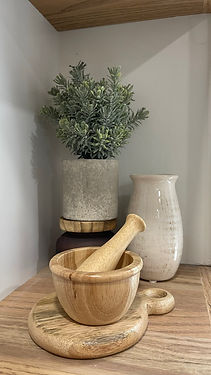Before:
Disconnected and limited functionality
The original kitchen was cramped and had limited counter space and storage. The design was outdated, with a large window and a wall separating the kitchen from the living room. The dining area felt disconnected from the kitchen, making it difficult for the homeowners to entertain or enjoy family meals together.





Modern Country Kitchen
Through careful collaboration and vision, we embarked on a stunning open concept makeover for this space. Moving from closed design to airy, clean, functional elegance, our Client immediately realized the possibilities of entertaining and enjoying what is now uniquely theirs.
Project was designed by Kateryna Wolf of WOLFDENS and installation was outsourced.
After:
Key Features:
-
Open-Concept Layout - We removed the wall between the living room and kitchen, allowing for a seamless flow between spaces. This decision also made it possible to extend the kitchen into the dining area, creating more space for cooking and entertaining.
-
Custom Cabinetry - Our team designed and installed US Cabinet Depot shaker-style cabinets in white and dove finishes, complete with soft-close doors and drawers. The cabinets were extended to the ceiling and finished with molding and crown molding for a polished look.
-
Expanded Storage and Counter Space - We increased the amount of cabinet and counter space by adding a large island with a second sink. We also created a built-in dog station with a swing faucet and custom feed/water combination, making pet care a breeze.
-
Functional Niche and Appliance Garage - Our team built a niche for the fridge, allowing it to sit flush with the cabinet faces. We also repurposed some of the standard cabinets to create features like an appliance garage and swing-down drawers beneath the island overhang.
-
Stylish Finishes - The kitchen now features sleek Jeffrey Alexander handles, a beautiful quartz countertop by Spectrum Quartz, a pot filling station above the stove, and a stunning Bocchi apron front fireclay farmhouse black matte sink with a step rim and accessories that transform it into a workstation.
-
Lighting and Shelving - The addition of recessed lights and three pendant lights over the island create a bright and inviting atmosphere. Custom-stained red oak floating shelves add warmth and provide additional storage and display space.
Conclusion:
This Modern Country Kitchen project demonstrates our commitment to providing personalized solutions that cater to the unique needs and preferences of our clients. We are thrilled with the outcome of this transformation and are confident that the homeowners will enjoy their new space for years to come. Contact WOLFDENS today to start planning your dream kitchen.







