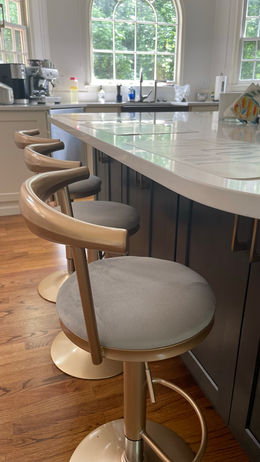Before:
Size without storage.
Despite its ample size, the kitchen fell short in terms of storage capacity and contemporary aesthetics. The island's positioning of the cooktop proved inconvenient for the owners, prompting a desire for a more efficient layout. Additionally, the outdated high bar area on the island hindered its usefulness and overall appeal.





Contemporary Charm Kitchen
This was truly a work of timeless sophistication. Our Client's vision and direction created an effortless process by which we harmonized style and functionality to the needs of a kitchen that was meant to be used and enjoyed. Adding cabinetry from floor-to-ceiling created the seamless aesthetic along with an exceptional slab for the counters and the inclusion of the pot filler over the range.
Project was designed by Kateryna Wolf of WOLFDENS and installation was outsourced
After:
Key Features:
-
Improved Layout and Appliance Placement: The kitchen layout was reconfigured to optimize convenience and functionality. Appliances were rearranged for better workflow, making cooking and food preparation easier and more efficient.
-
Increased Storage Space: To address the issue of limited storage, three pantries were added to the kitchen design. Additionally, one pantry was modified and installed on an endcap to create dedicated storage for vacuum and cleaning utensils. This ensures ample storage space for pantry items and cleaning supplies.
-
Rotated Island for Accessibility and Cozy Eating Space: The island was rotated to enhance accessibility and create a more inviting eating area. By doing so, the kitchen gains a cozier and less formal dining space compared to the larger dining area, making it ideal for casual meals and gatherings.
-
Cabinet Selection and Design: The cabinets were chosen from US Cabinet Depot, with shaker Antique white cabinets used for the perimeter and tall pantries. A contrasting look was achieved by selecting shaker cinder cabinets for the island. Cabinets were taken all the way to the ceiling, creating a seamless and continuous visual appeal while maximizing storage space.
-
Customized Microwave Cabinet: A standard base cabinet for the microwave was rebuilt to meet the client's preferences. The three-drawer base cabinet was modified to provide deeper drawers, ensuring better functionality and accommodating the microwave effectively.
-
High-Quality Sink and Countertop: The kitchen features a Bochi farmhouse apron front fireclay brown sink with a step rim, adding a touch of elegance and functionality. The countertop is made of Slab Cosentino Silestone in Ethereal Glow, providing durability, easy maintenance, and a beautiful aesthetic. The same material was used for the 1.2cm backsplash, ensuring a cohesive and stylish design.
-
Lighting from Troy Lighting: The lighting fixtures from Troy Lighting add both functionality and aesthetic appeal to the kitchen space, illuminating the area effectively and complementing the overall design.
-
Hardware from Jeffrey Alexander: The hardware chosen from Jeffrey Alexander adds a finishing touch to the cabinets, enhancing their functionality and visual appeal.
-
Pot Filler: A pot filler was added to the kitchen, allowing for convenient filling of pots and pans directly at the cooking area, reducing the need to carry heavy pots from the sink.
Conclusion:
The Contemporary Charm Kitchen by WOLFDENS encapsulates our passion for creating exceptional spaces that blend contemporary design with timeless charm. As you've witnessed the transformation of this project, we invite you to envision the possibilities for your own dream kitchen. Take the next step towards turning your vision into reality by contacting us today. Let us embark on this exciting journey together, bringing contemporary charm and personalized elegance to your home.










